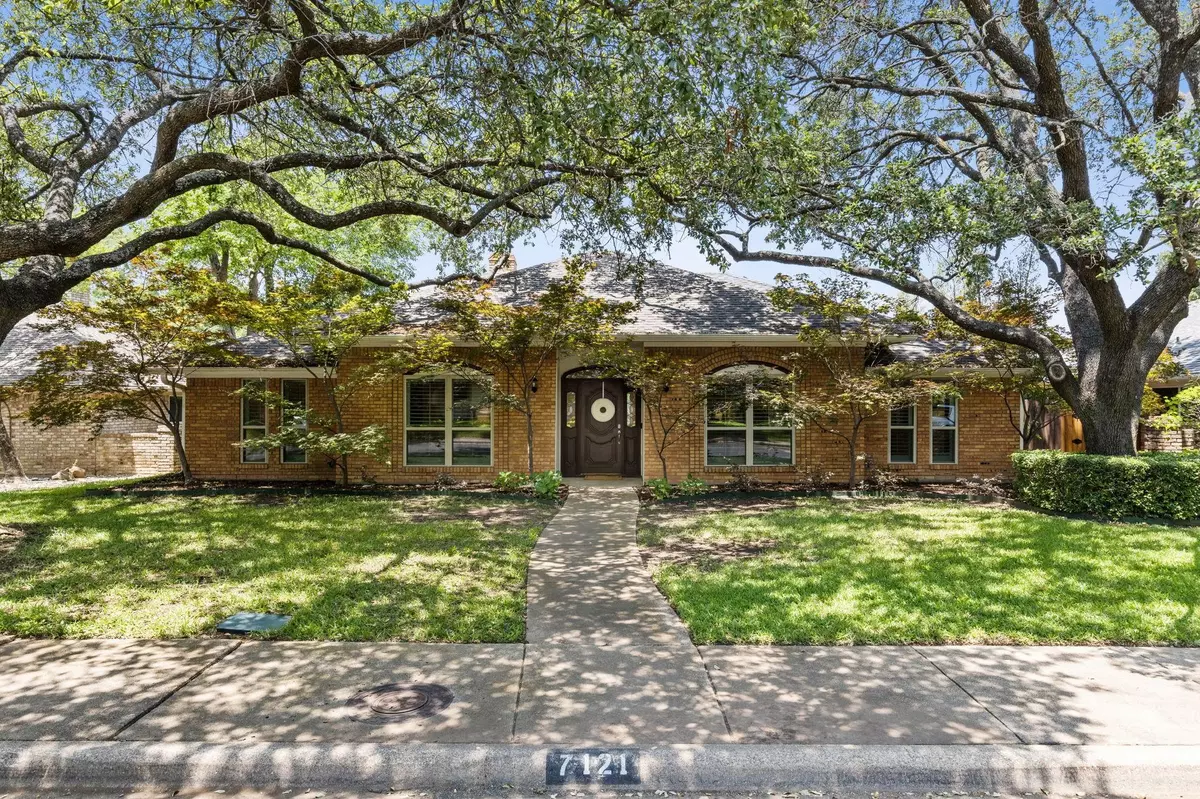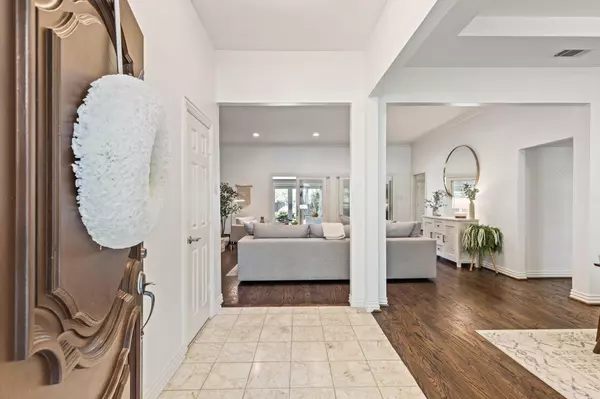For more information regarding the value of a property, please contact us for a free consultation.
7121 Claybrook Drive Dallas, TX 75231
3 Beds
3 Baths
2,718 SqFt
Key Details
Property Type Single Family Home
Sub Type Single Family Residence
Listing Status Sold
Purchase Type For Sale
Square Footage 2,718 sqft
Price per Sqft $275
Subdivision Merriman Park Estates 04
MLS Listing ID 20338192
Sold Date 06/20/23
Style Ranch,Traditional
Bedrooms 3
Full Baths 2
Half Baths 1
HOA Y/N None
Year Built 1978
Annual Tax Amount $15,812
Lot Size 8,668 Sqft
Acres 0.199
Lot Dimensions 70 x 125
Property Description
Move-in ready in Merriman Park Estates! Walking distance to Merriman Park Elementary! This desirable floorplan has over 2,700 sqft & 3 living areas which allows for flexible living. Entry, Family & dining rooms have raised ceilings and overlook an additional living room with views to the beautiful backyard. Bright, spacious kitchen has granite countertops & stainless steel appliances. Third living area off the kitchen is perfect for a home office & has easy access to powder bath. Primary bedroom suite has a luxurious, spa-like master bath with double, marble vanities; shower with frameless glass; freestanding soaking tub; private water closet and walk in closet. Two additional bedrooms share a hall bath. Main AC replaced in 2018, windows and roof (2019), updated interior paint (2021), water heater replaced (2021). Lovely backyard with plenty of space for entertaining, pets and play. 2 car attached garage.
Location
State TX
County Dallas
Direction From Abrams and Walnut Hill, East on Walnut Hill past Merriman Park Elementary. Turn Right on Claybrook. House will be on the Right side in the middle of the block. Sign in Yard.
Rooms
Dining Room 2
Interior
Interior Features Built-in Features, Cable TV Available, Eat-in Kitchen, Flat Screen Wiring, Granite Counters, High Speed Internet Available, Open Floorplan, Vaulted Ceiling(s), Walk-In Closet(s), Wet Bar
Heating Central, Natural Gas
Cooling Ceiling Fan(s), Central Air, Electric
Flooring Carpet, Ceramic Tile, Wood
Fireplaces Number 1
Fireplaces Type Family Room, Gas, Gas Logs, Gas Starter
Appliance Dishwasher, Disposal, Gas Cooktop, Microwave, Double Oven, Plumbed For Gas in Kitchen, Refrigerator, Vented Exhaust Fan
Heat Source Central, Natural Gas
Laundry Electric Dryer Hookup, Full Size W/D Area, Washer Hookup
Exterior
Exterior Feature Rain Gutters
Garage Spaces 2.0
Fence Wood
Utilities Available Alley, Cable Available, City Sewer, City Water, Concrete, Curbs, Electricity Connected, Individual Gas Meter, Individual Water Meter, Phone Available, Sidewalk
Roof Type Composition
Garage Yes
Building
Lot Description Interior Lot, Landscaped, Oak, Sprinkler System
Story One
Foundation Slab
Structure Type Brick
Schools
Elementary Schools Merriman Park
High Schools Lake Highlands
School District Richardson Isd
Others
Ownership Blake Ellison & Joanna Abaroa-Ellison
Acceptable Financing Cash, Conventional
Listing Terms Cash, Conventional
Financing Conventional
Read Less
Want to know what your home might be worth? Contact us for a FREE valuation!

Our team is ready to help you sell your home for the highest possible price ASAP

©2024 North Texas Real Estate Information Systems.
Bought with Gayle Schneider • Compass RE Texas, LLC.






